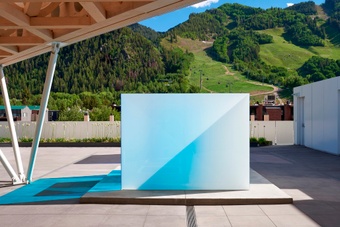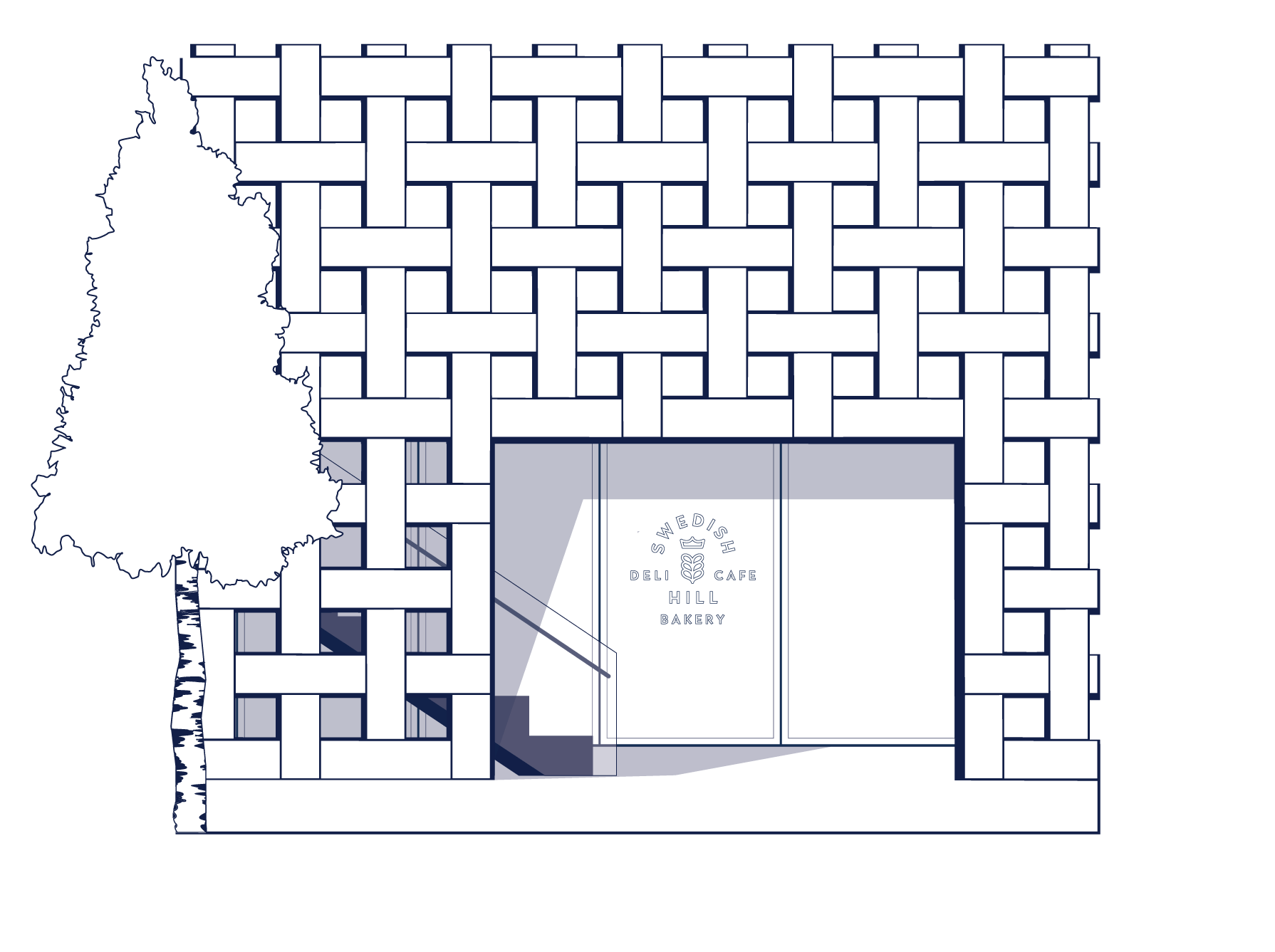Aspen Art Museum
Current Exhibitions
- Categories
- All events
- Talks and Lectures
- Member Events

- For more information on how you can join the AAM, please visit the Street Level Visitor Information Desk, inquire in the Shop, or call 970.925.8050.

- Swedish Hill Aspen is open on our Rooftop from 8AM–3PM

- Aspen Art Museum is an artist-founded institution dedicated to supporting artists in the development of bold ideas to shape our museum and the field of art today.
- Aspen Art Museum
- 637 East Hyman Avenue
- Aspen, CO 81611
- t: 970.925.8050
- f: 970.925.8054
- info@aspenartmuseum.org
- Admission to the AAM is free courtesy of Amy and John Phelan
- Hours
- Tuesday–Sunday, 10 AM–6 PM
- Closed Mondays
Our History, Briefly
For thirty-five years, the AAM presented year-round visual arts programming within the museum’s 590 North Mill Street location, fostering a program of art, dialogue, and creativity that solidified its status as a cultural hub for Aspen and the Roaring Fork Valley, and a steadily growing presence within the global dialogue on international contemporary art.
Under the leadership of the AAM Board of Trustees and director Heidi Zuckerman (beginning 2005), the museum realized increases in budget, number of students served through educational programming, and a significant uptick in annual visitors. With unanimous Board support, the museum embarked on ambitious fundraising efforts to achieve a long-standing strategic goal of museum expansion and relocation to Aspen’s downtown core.
Shigeru Ban was identified as the design architect for a new facility in 2007 after an extensive search. The project was pushed further by the museum’s adoption of admission-free programming courtesy of a major gift made by AAM supporters Amy and John Phelan in 2008.
In 2011, the museum acquired property at the corner of Spring Street and Hyman Avenue, breaking ground August 16, 2011. Construction of the downtown facility began in fall 2012. The AAM building was completed in summer 2014, as the museum celebrated its thirty-fifth anniversary with a twenty-four-hour opening reception to the public on August 9. Its construction was 100 percent privately funded.
Building Specs
Total Exhibition Space = 17,500 sq. ft.
Total Museum Space = 33,000 sq. ft.
Main Architectural Features
- Grand Stair (mirrored interior/exterior)
- Moving Glass Room Elevator
- Woven Wood Screen (Prodema composite substructure/paper & resin with a wood veneer)
- Wooden Roof Truss
- Walkable Skylights
About Architect Shigeru Ban
The recipient of numerous awards for his contributions to architecture and design, Shigeru Ban (b. 1957) is widely respected for his innovative approaches to environmentally sound architecture and his devotion to humanitarian efforts in the wake of devastating natural and manmade disasters. Ban was celebrated as one of the Aspen Art Museum ArtCrush 2024 Artist Honorees.
The Aspen Art Museum is Ban’s first permanent museum to be constructed in the US. Regarding its design, he explained: “In any design, I always strive for a unified relationship between the structure and its surroundings. The design for the new AAM is a very exciting opportunity to create a harmony between Aspen’s existing architecture and the surrounding beauty of the natural landscape.”
In 2017, the AAM facility was recognized by the American Institute of Architects (AIA) as among the year’s winners for “best contemporary architecture”—an award presented for projects that “show the world the range of outstanding work architects create and highlight the many ways buildings and spaces can improve our lives.”
Ban’s nearly fifty awards prior to designing the AAM include the Pritzker Architecture Prize (2014); a Royal Institute of British Architects Award for his Centre Pompidou-Metz museum in Metz, France (2012); the Auguste Perret Prize of the International Union of Architects (2011); and the Architecture Institute of Japan’s Grand Prize (2009) for his Nicolas G. Hayek Center, the new headquarters for Swatch Group Japan. In 2010, he was awarded membership into France’s Order of Arts and Letters, followed by an invitation to the National Order of Merit in 2011. Ban has received several honorary degrees and fellowships, including Doctorates at Amherst College and the Technical University of Munich and fellowships from the Royal Architectural Institute of Canada and the American Institute of Architects. In 2001, Time magazine named him “Innovator of the Year.”
Ban’s relief projects include housing solutions for residents of New Orleans in the wake of Hurricane Katrina and temporary housing for victims of the 2015 earthquake in Nepal, the 2013 typhoon in the Philippines, as well as the 2011 earthquake and tsunami in Japan. Shigeru Ban Architects also developed a cardboard cathedral for the city of Christchurch following the February 2011 earthquake in New Zealand. Ban collaborated with professors and students in the Dominican Republic to build one hundred shelters made of paper tubes and local materials for victims of the earthquake that struck near the Haitian capital of Port-au-Prince in January 2010. Ban offered his services to the United Nations in aid of the victims of the 1999 civil war in Rwanda, and he designed and implemented temporary shelters for victims of Kobe, Japan’s 1995 Great Hanshin earthquake.
Shigeru Ban attended the Southern California Institute of Architecture and later the Cooper Union School of Architecture. He opened Shigeru Ban Architects in 1985.
free courtesy
Amy & John Phelan
- Aspen Art Museum
- 637 East Hyman Avenue
- Aspen, Colorado 81611
- t: 970.925.8050
- f: 970.925.8054
- info@aspenartmuseum.org
| Hours |
|
Tuesday–Sunday, 10 AM–6 PM
Closed Mondays
|
© 2024 Aspen Art Museum
General operating support is provided by Colorado Creative Industries. CCI and its activities are made possible through an annual appropriation from the Colorado General Assembly and federal funds from the National Endowment for the Arts.



General operating support is provided by Colorado Creative Industries. CCI and its activities are made possible through an annual appropriation from the Colorado General Assembly and federal funds from the National Endowment for the Arts.








